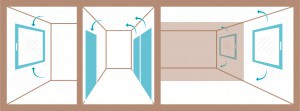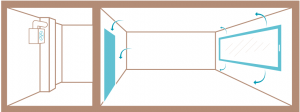Architects and window suppliers are intensively confronted with the topic of ventilation. We give you an overview and support the compilation of ventilation concepts. Please get in contact with us under +49-(0)3 59 32 – 35 92-0 or info@innoperform.de
We support the compilation of ventilation concepts
Even when replacing windows to 1/3 or constructing a new building it is obliged to compile a ventilation concept according to the home ventilation standard DIN 1946-6 applicable in Germany. Both architects and window suppliers are responsible to enlighten builders comprehensively. Generally, builders even expect that the ventilation concept is included.
We offer you free of charge support for compiling appropriate ventilation concepts. We are happy to advice you either on the phone or if need arises personally and discuss requirements and possible solutions for your objects. Furthermore, we gladly realise the calculated dimensioning, in order to define how many arimeo window vents are necessary to fulfill the standard. For the most common planning case – cross ventilation – we have developed a German calculation tool, accessible via the protected customer area of the German homepage. Here you will also find detailed planner information in German.
What is a ventilation concept according to DIN 1946-6?
In order to avoid mould damages in flats it is necessary for the preservation of structures to assure a minimum air change. This is already claimed in § 6 of the German Energy Saving Regulation (EnEV). The German ventilation standard DIN 1946-6 defines the size of the airflow capacity and name it moisture proofing ventilation. The essential requirement of this standard is that the moisture proofing ventilation is guaranteed independently from residents. This means, that a minimum airflow – as specified in the standard – has to be guaranteed day and night without opening windows, in order to avoid mould. For this reason, it is reviewed in a ventilation concept, if sufficient airflow comes in through remaining leakages of the building envelop (=infiltration), in order to fulfill the moisture proofing ventilation. If that is not the case, ventilation measures needs to be taken.
Ventilation measures according to DIN 1946-6
Ventilation measures can be chosen freely. The standard accepts concepts of free ventilation on the one hand, i.e. solutions which do not need ventilators as they use natural wind and thermal lift. This includes e.g. shaft ventilation systems usually generating exhaust air through a thermal lift in a bathroom. Fresh air can flow into the rooms through window vents.
 The most frequently planned version of free ventilation is transverse ventilation, generally equipping a flat with window vents on several sides of a house. In this respect, ventilation of the flat is solely realised by wind and thermal lift. Thereby, the German standard DIN 1946-6 establishes the planning basis for calculating, how many vents are necessary, and defines inter alia wheather-dependent parameters such as the medium pressure difference at buildings in different German regions. Based on these standards resp. regulations our calculating tool – provided at the protected customer area – identifies how many arimeo window vents are necessary for the moisture proofing transverse ventilation.
The most frequently planned version of free ventilation is transverse ventilation, generally equipping a flat with window vents on several sides of a house. In this respect, ventilation of the flat is solely realised by wind and thermal lift. Thereby, the German standard DIN 1946-6 establishes the planning basis for calculating, how many vents are necessary, and defines inter alia wheather-dependent parameters such as the medium pressure difference at buildings in different German regions. Based on these standards resp. regulations our calculating tool – provided at the protected customer area – identifies how many arimeo window vents are necessary for the moisture proofing transverse ventilation.
 On the other hand, the German standard accepts mechanical ventilation supported by ventilators as a further possible measure. On classic application, exhaust air ventilators are installed, which forward exhausted air out of the unit and produce a defined negative pressure in the unit. This allows, for example, that fresh air is supplied to single parts of the unit through window vents. We are happy to support you with the calculation resp. in defining how many arimeo window vents are necessary for a sufficient fresh air supply according to the standard.
On the other hand, the German standard accepts mechanical ventilation supported by ventilators as a further possible measure. On classic application, exhaust air ventilators are installed, which forward exhausted air out of the unit and produce a defined negative pressure in the unit. This allows, for example, that fresh air is supplied to single parts of the unit through window vents. We are happy to support you with the calculation resp. in defining how many arimeo window vents are necessary for a sufficient fresh air supply according to the standard.
Bath ventilation according to German standard DIN 18017-3
Additionally to the moisture proof ventilation, inside bathrooms and toilets must ensure a ventilation according to German standard DIN 18017-3. This standard is legally binding and claims ventilation of relevant bathrooms and toilets by exhaust air ventilators. Furthermore, fresh air must flow in through the building envelope in sufficient quantities, so that the ventilation system is operational.
Although ventilators are used in this concept, it is not planned nominal ventilation according to the German standard DIN 1946-6, but rather an exhaust air flow rate of 40 resp. 60 m³/h is claimed for inside bathrooms and half of the rate for inside toilets according to German standard DIN 18017-3. That means, without opening windows – less air is exchanged as in nominal ventilation concepts. In order to let fresh air stream into the remaining rooms, window vents are used, which take over the moisture proofing ventilation as a side effect. This concept is frequently used especially in unidirectional units of large apartment buildings and has proven itself as a good solution.
The following reference is made on page 17 under 4.2.1 of the German standard DIN 1946-6:
„If there are frequently effective exhaust air volumes required for special rooms per unit due to other reasons such as ventilation of windowless rooms according to the German standard DIN 18017-3, this may be a sufficient ventilation measure, if the air flow rate for moisture proofing is reached and all rooms of the unit are acceptably seeped through.“


